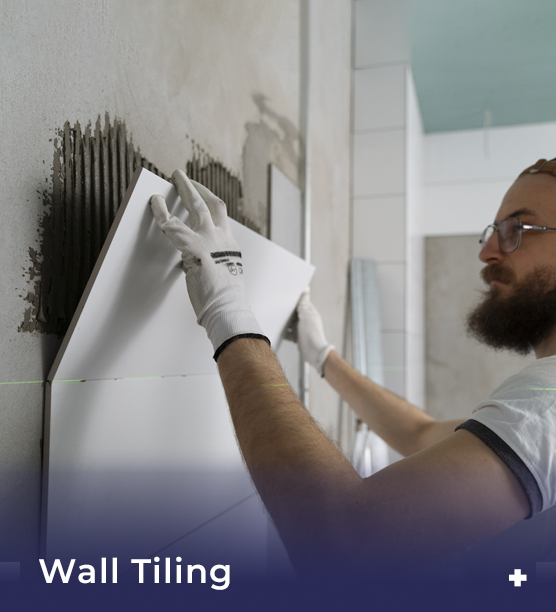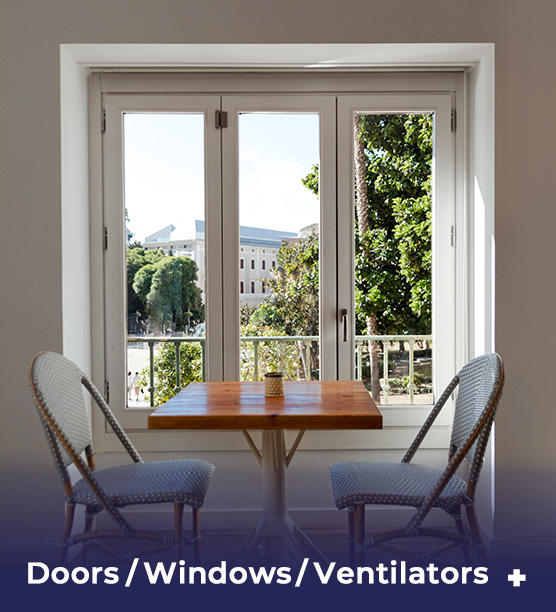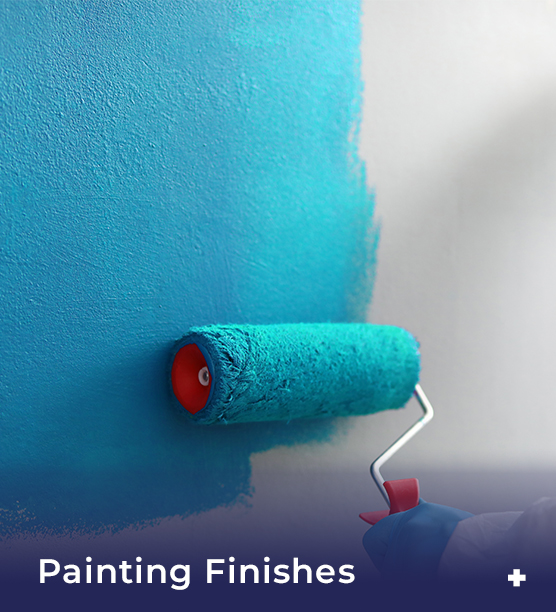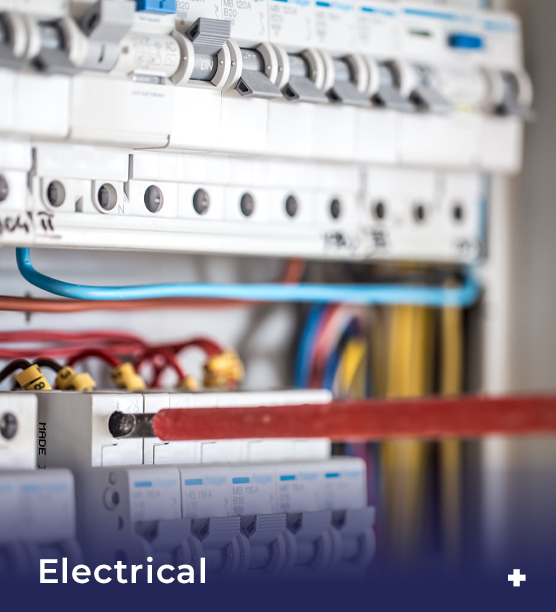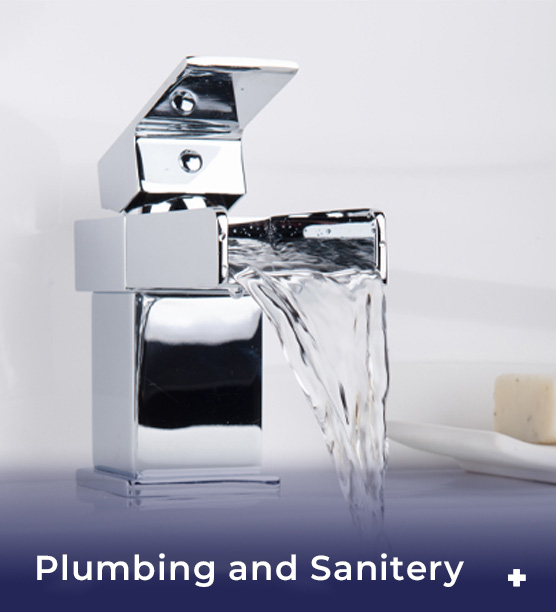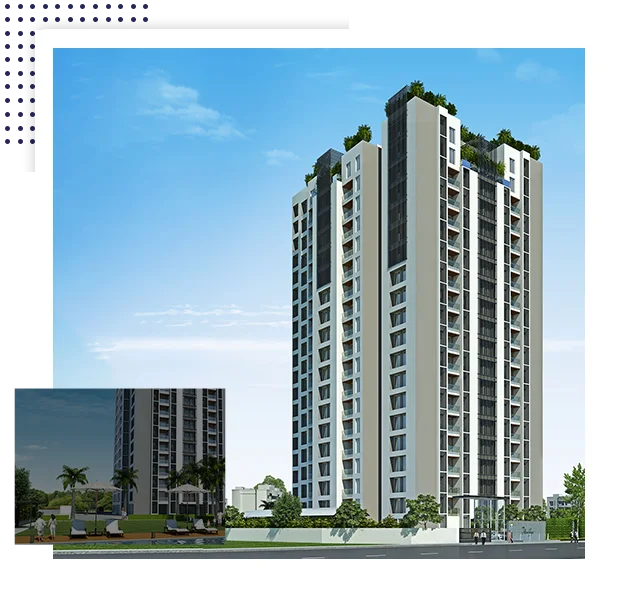
Jain Aashraya is a lavish tower that comprises of spacious homes. Its lavish exteriors and contemporary architecture sets it a class apart from the rest. The edifice is beautifully built as per the requirements of the dwellers to make their dream of owning their ideal home come true. Each abode is designed exceptionally with all the necessary facilities. The residency delivers spacious living area with world class amenities to boost your livelihood.
